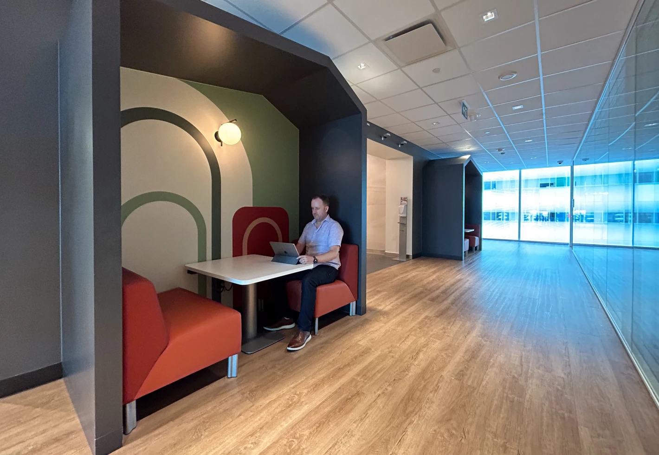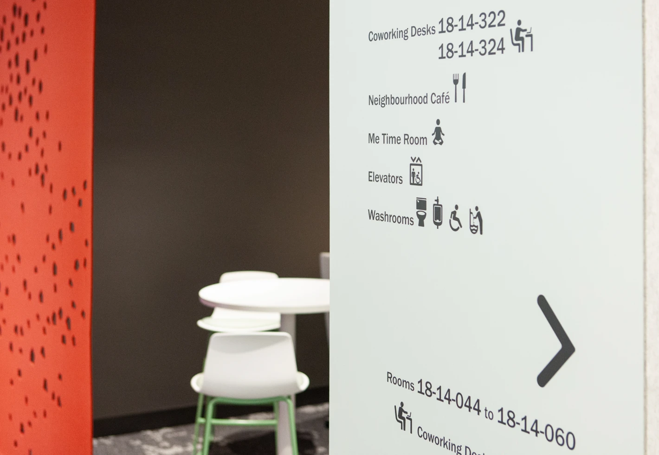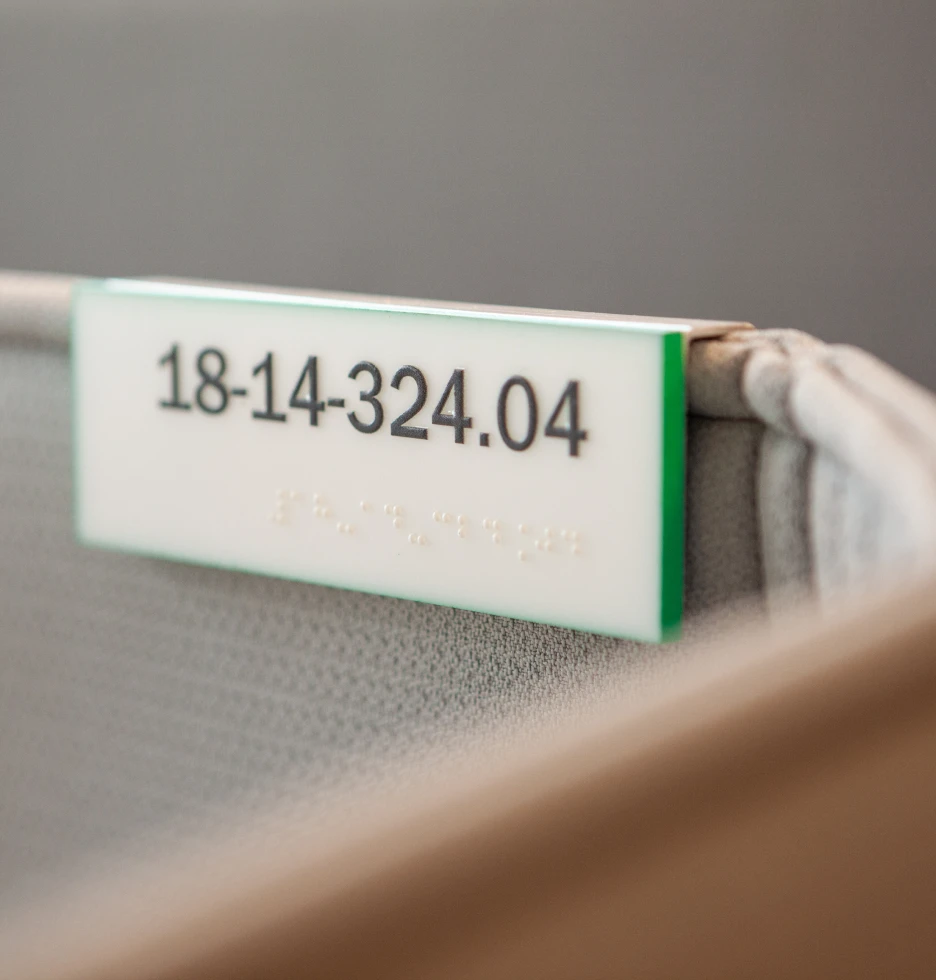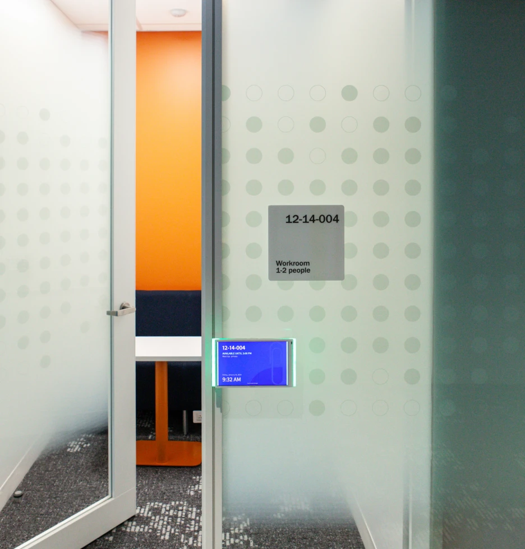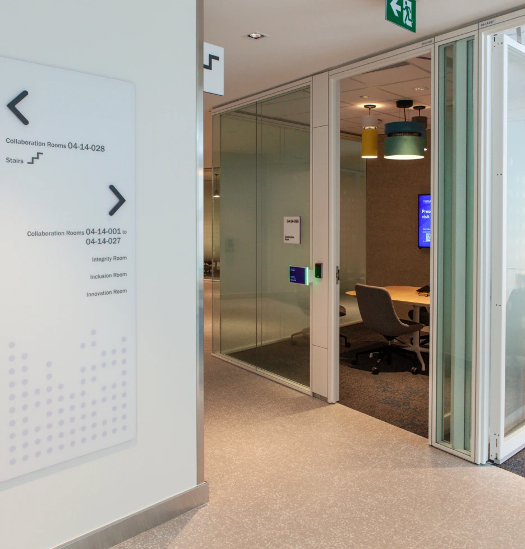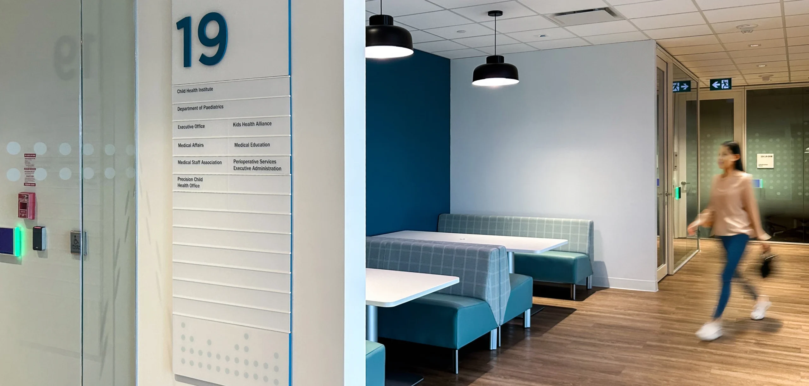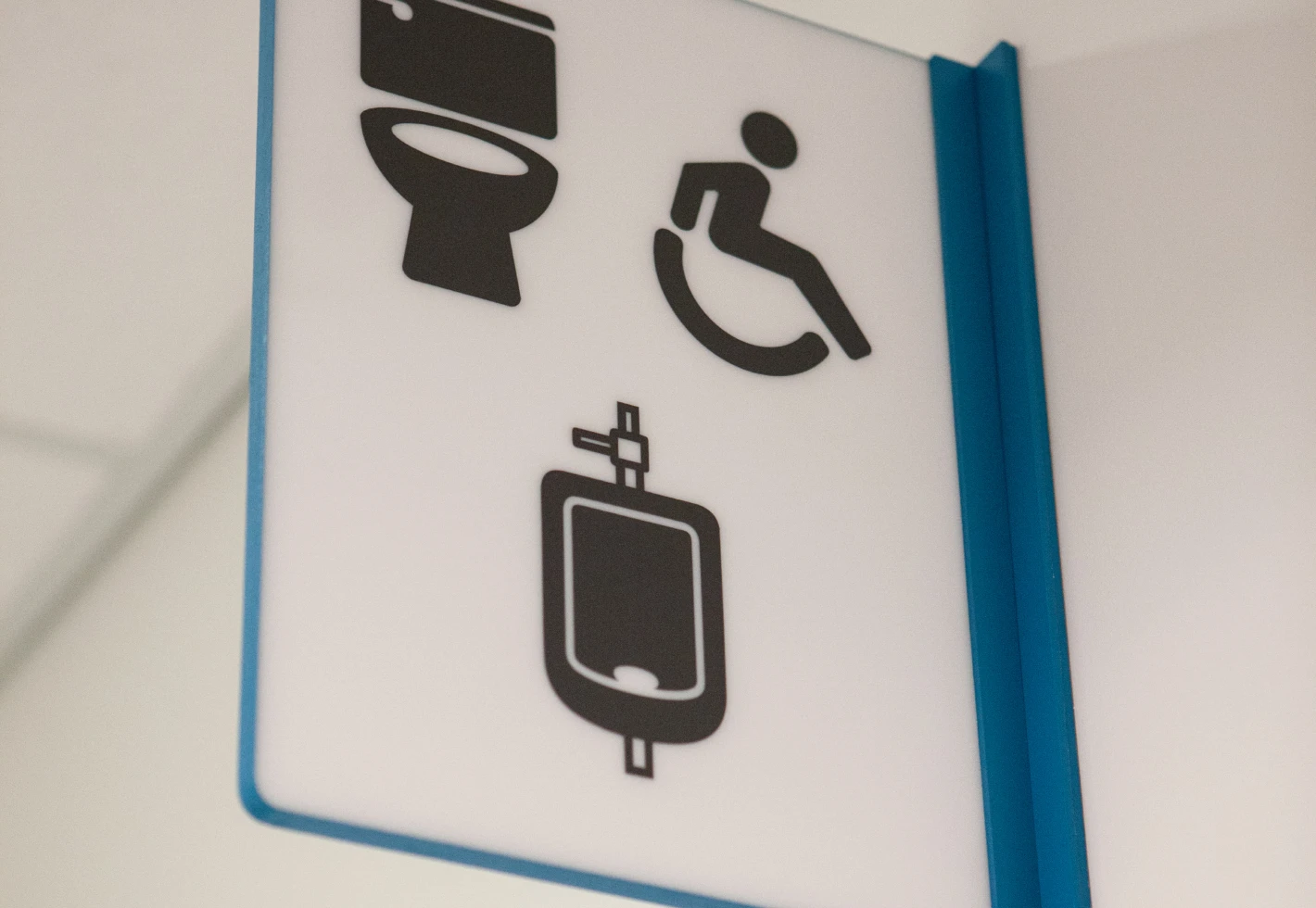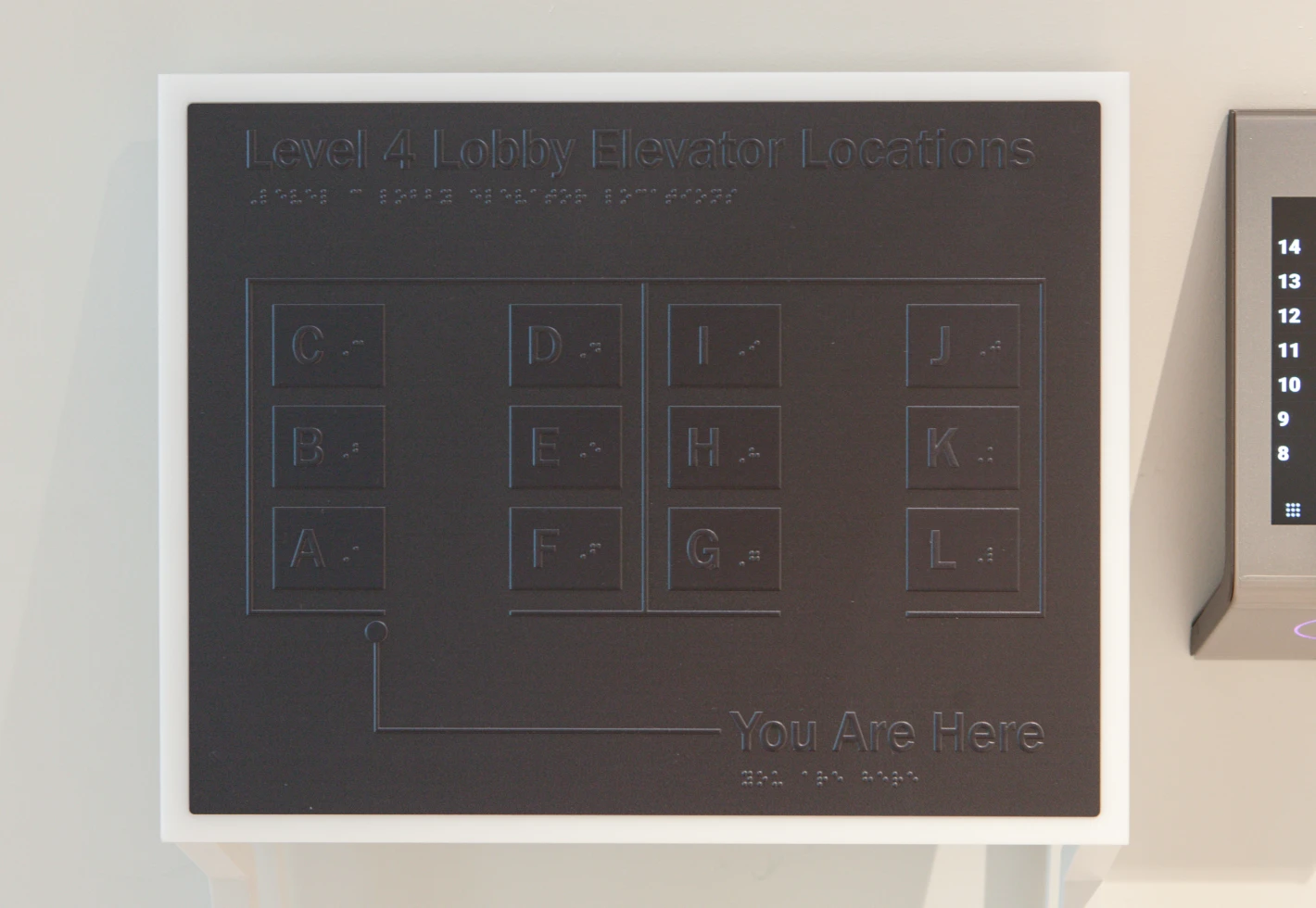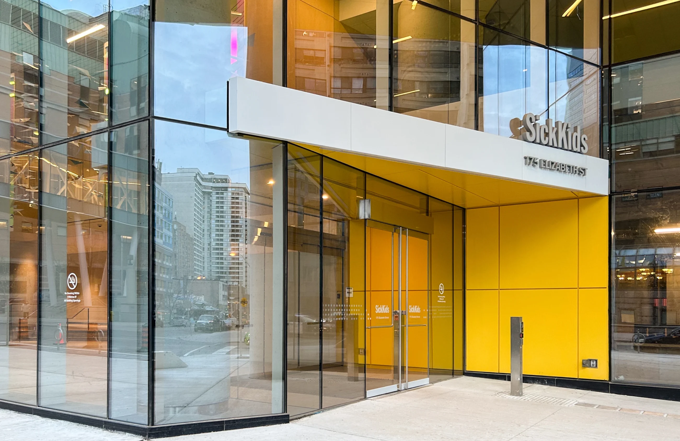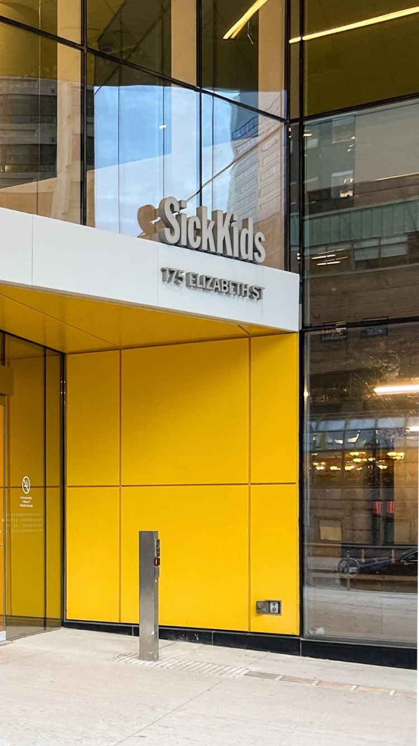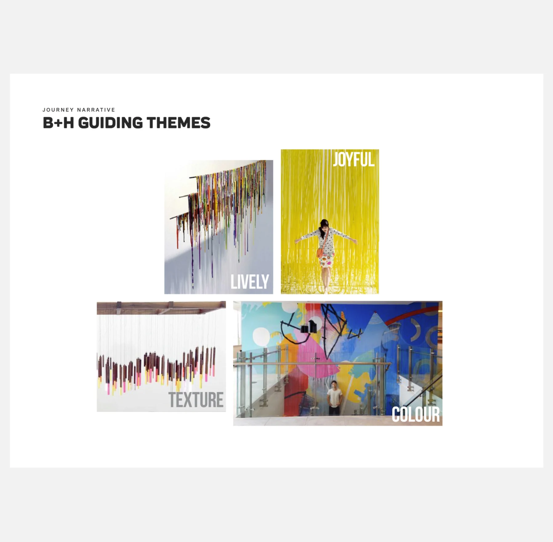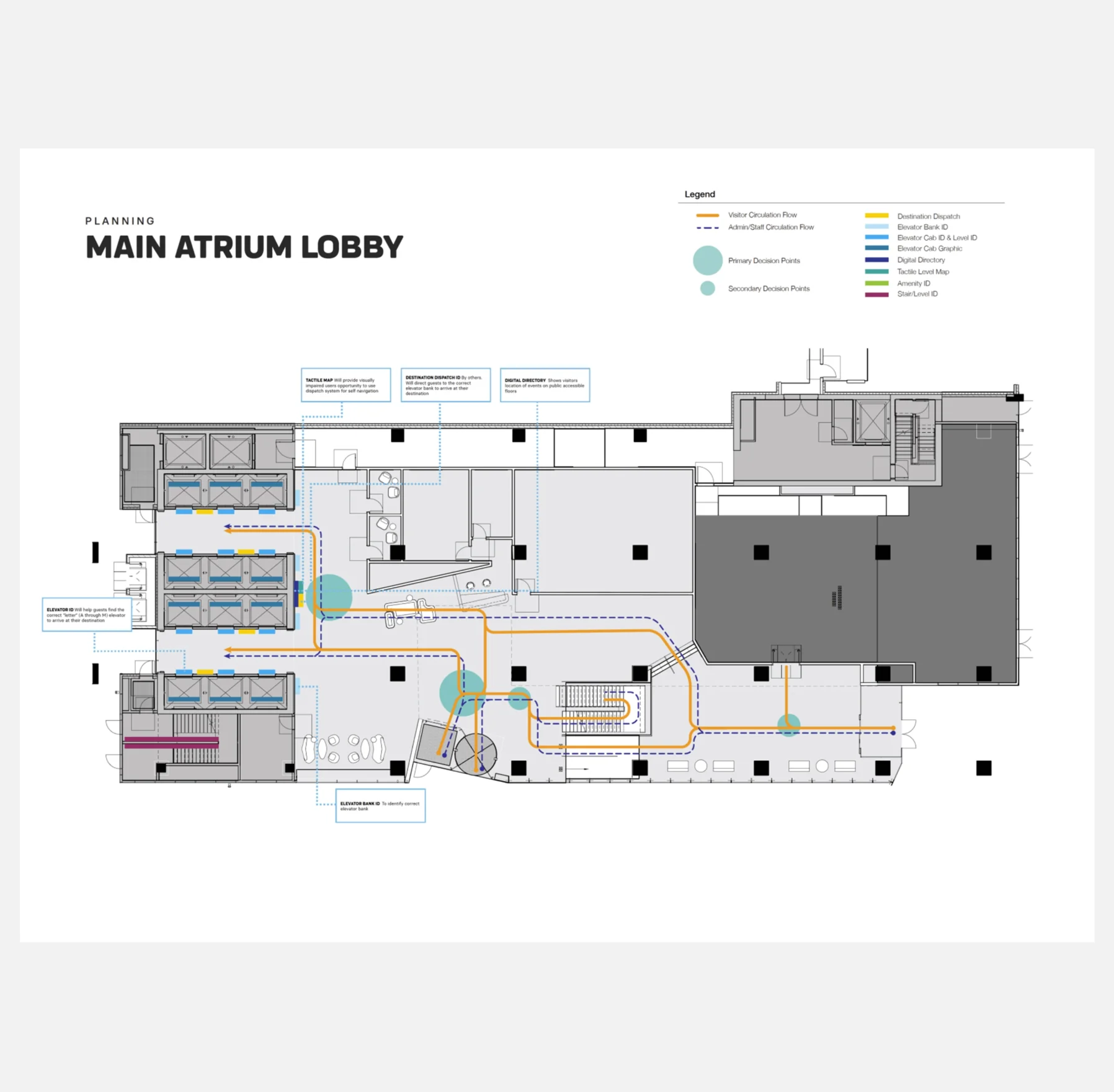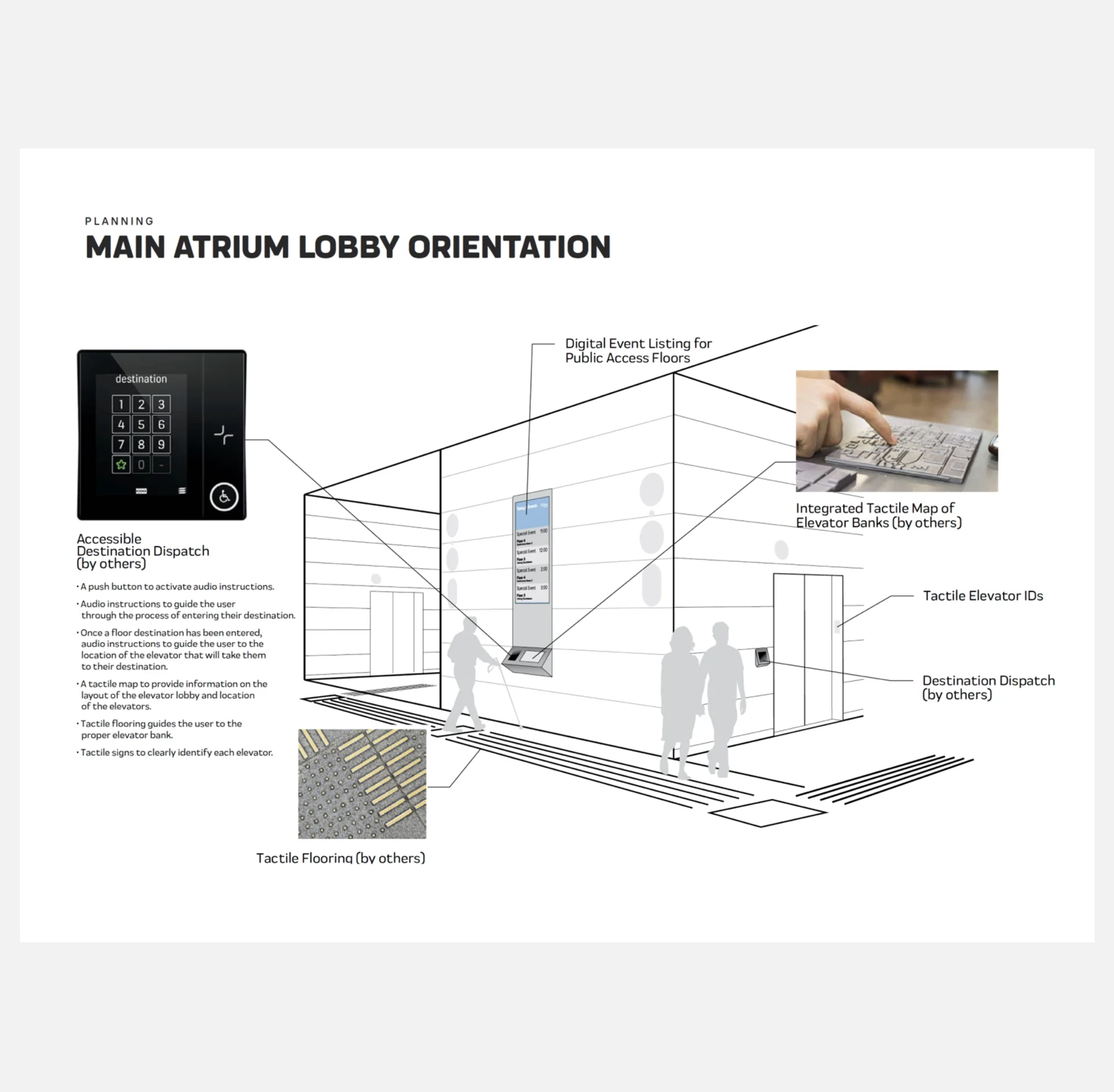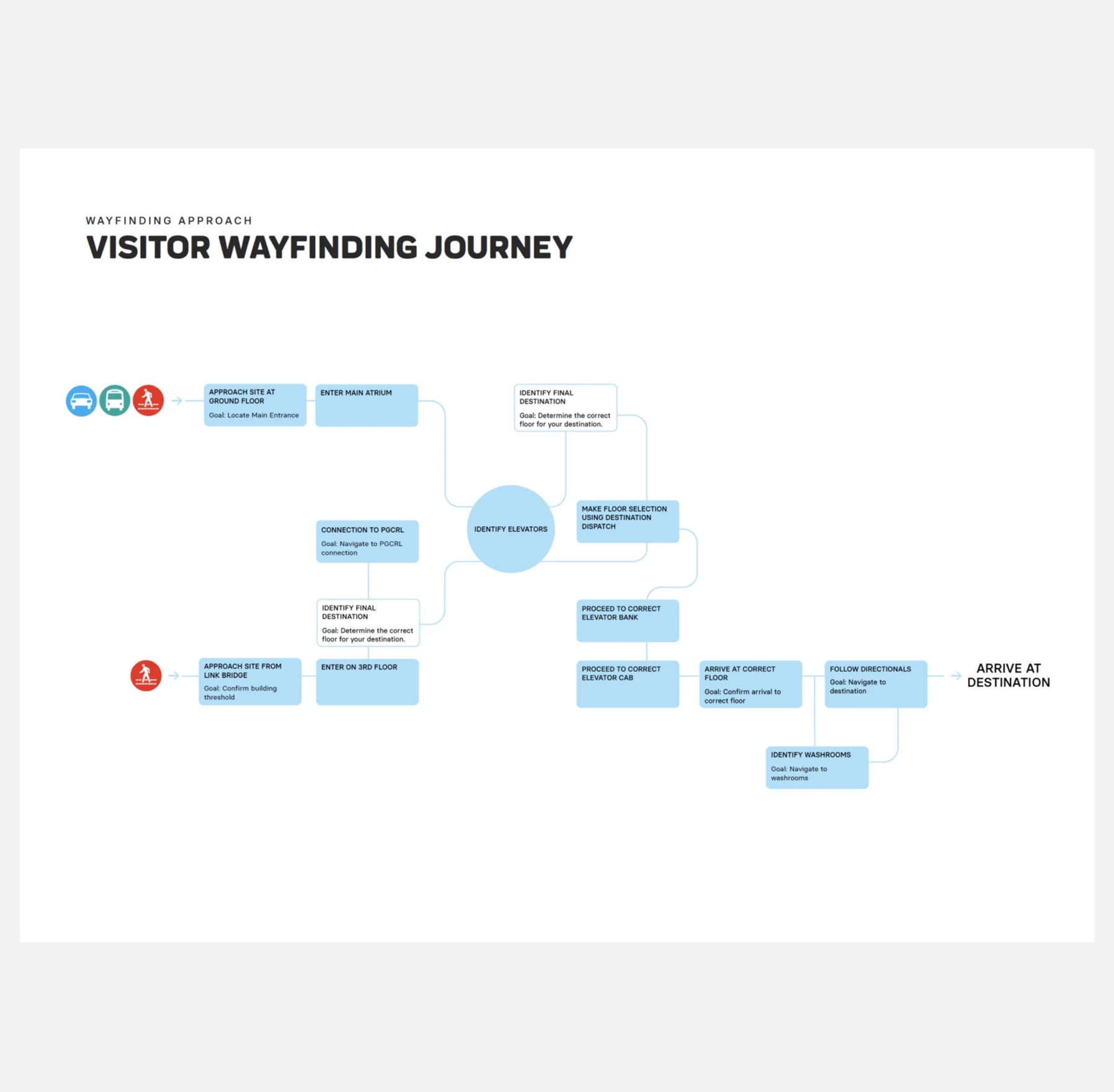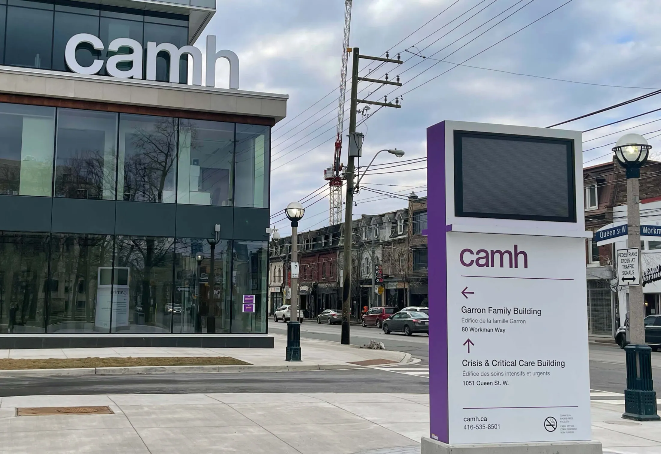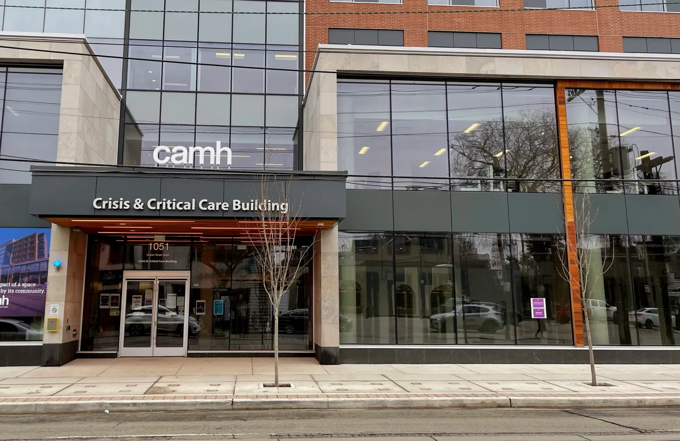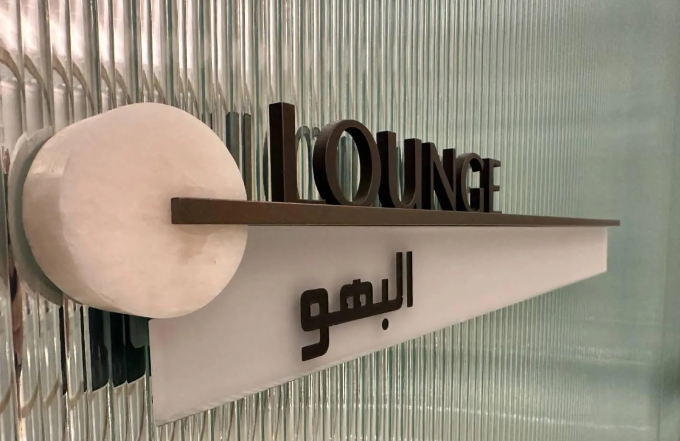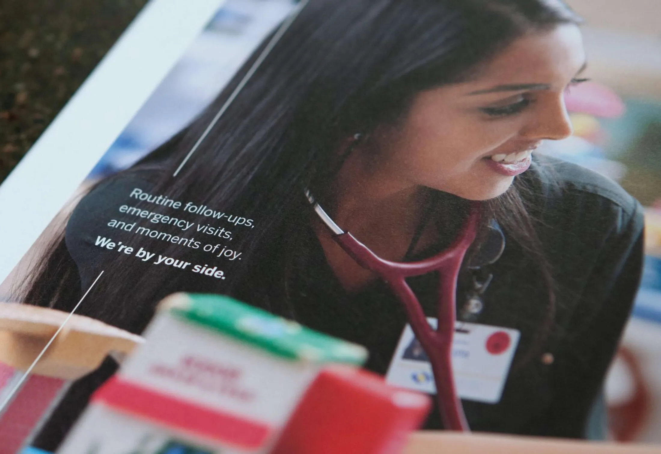The Hospital for Sick Children
Toronto, ONA connected hub for collaboration, education and research
Designed as a hub for virtual care, collaboration, education, research and events—the new Patient Support Centre at The Hospital for Sick Children (SickKids) is a space that fosters innovation. In keeping with SickKids values, this ambitious new space meant developing an experience which expresses a feeling of welcome and support. Forge was invited by B+H Architects to create a wayfinding masterplan that ensured visitor peace of mind, while creating a distinct sense of place and community connectedness for staff and visitors.
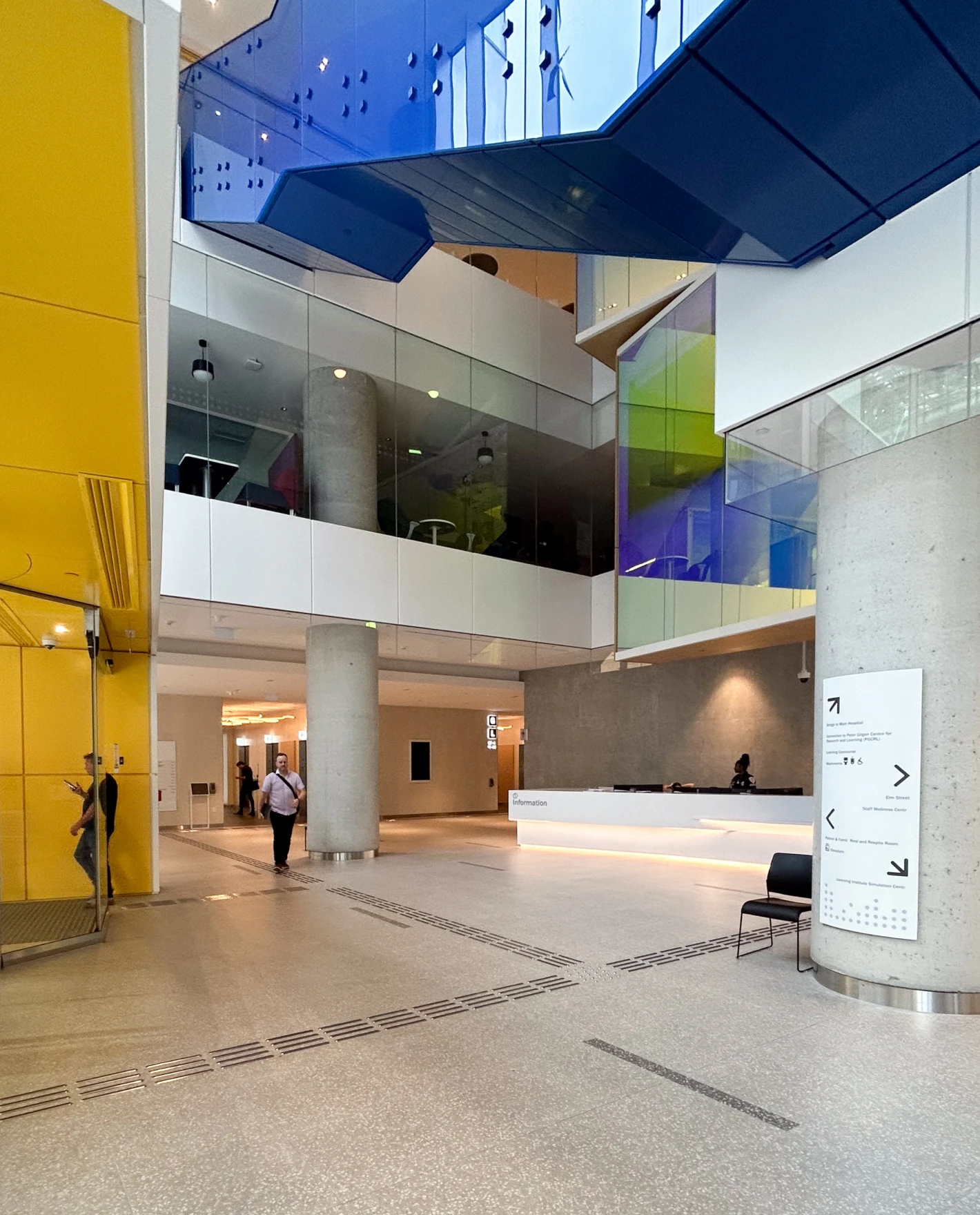
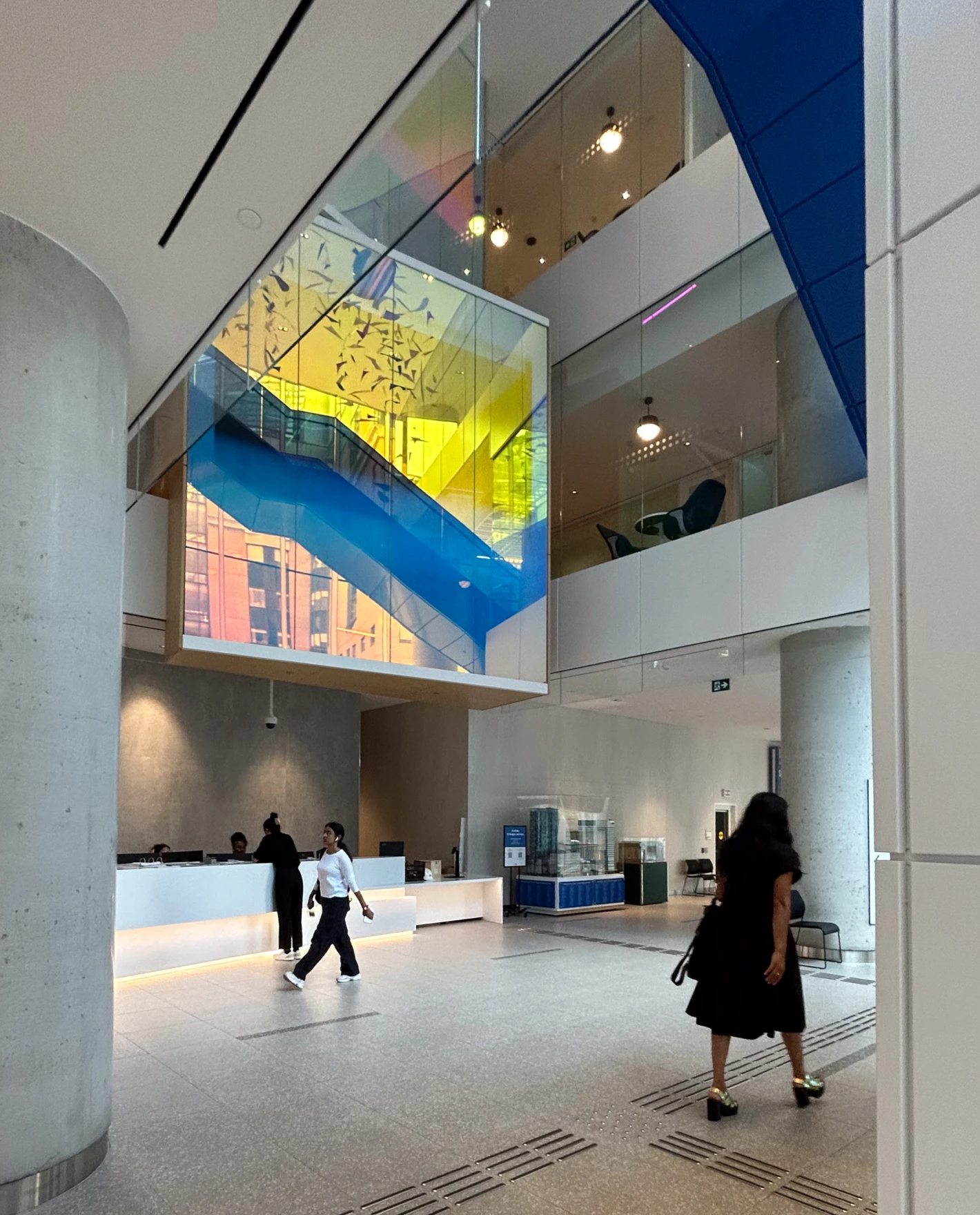
Intuitive wayfinding through purposeful placemaking
Forge began its masterplanning of the wayfinding journey through careful consideration of the voices that space and place concerns; namely kids. Ensuring an intuitive experience throughout all spaces meant collaborating with relevant groups to create a themed journey narrative. Our wayfinding approach also prioritizes intuitive paths of circulation through the use of placemaking.
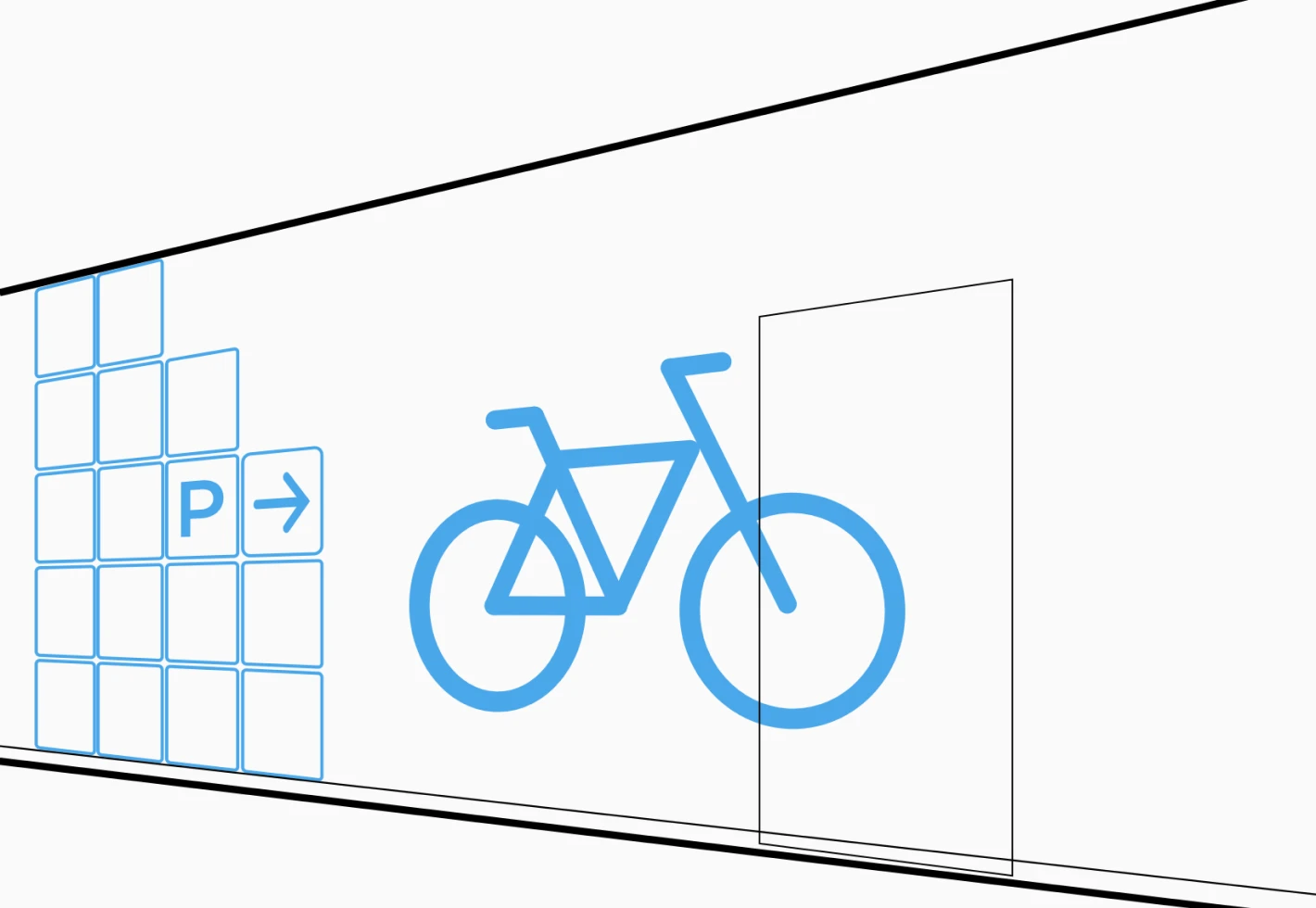
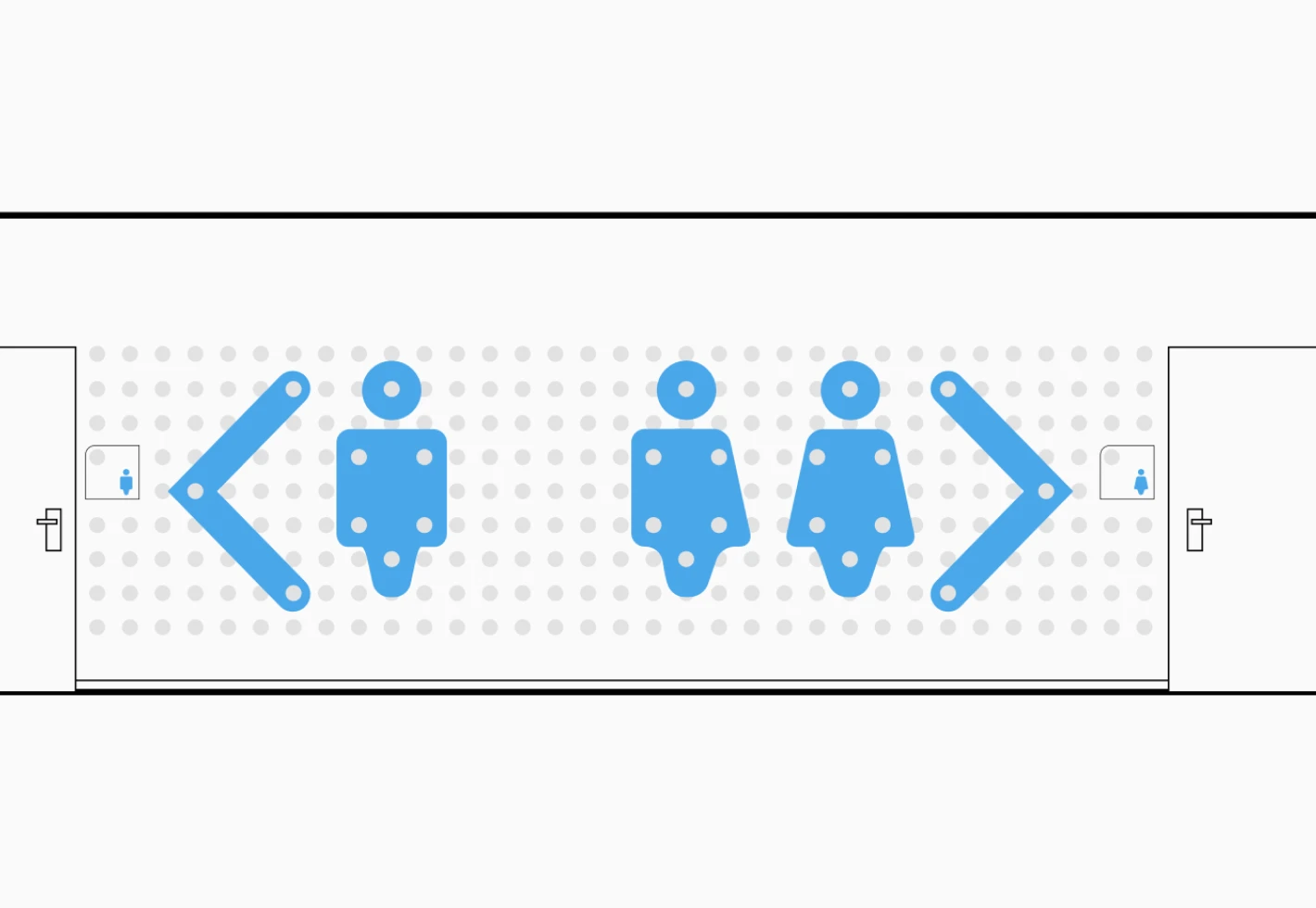
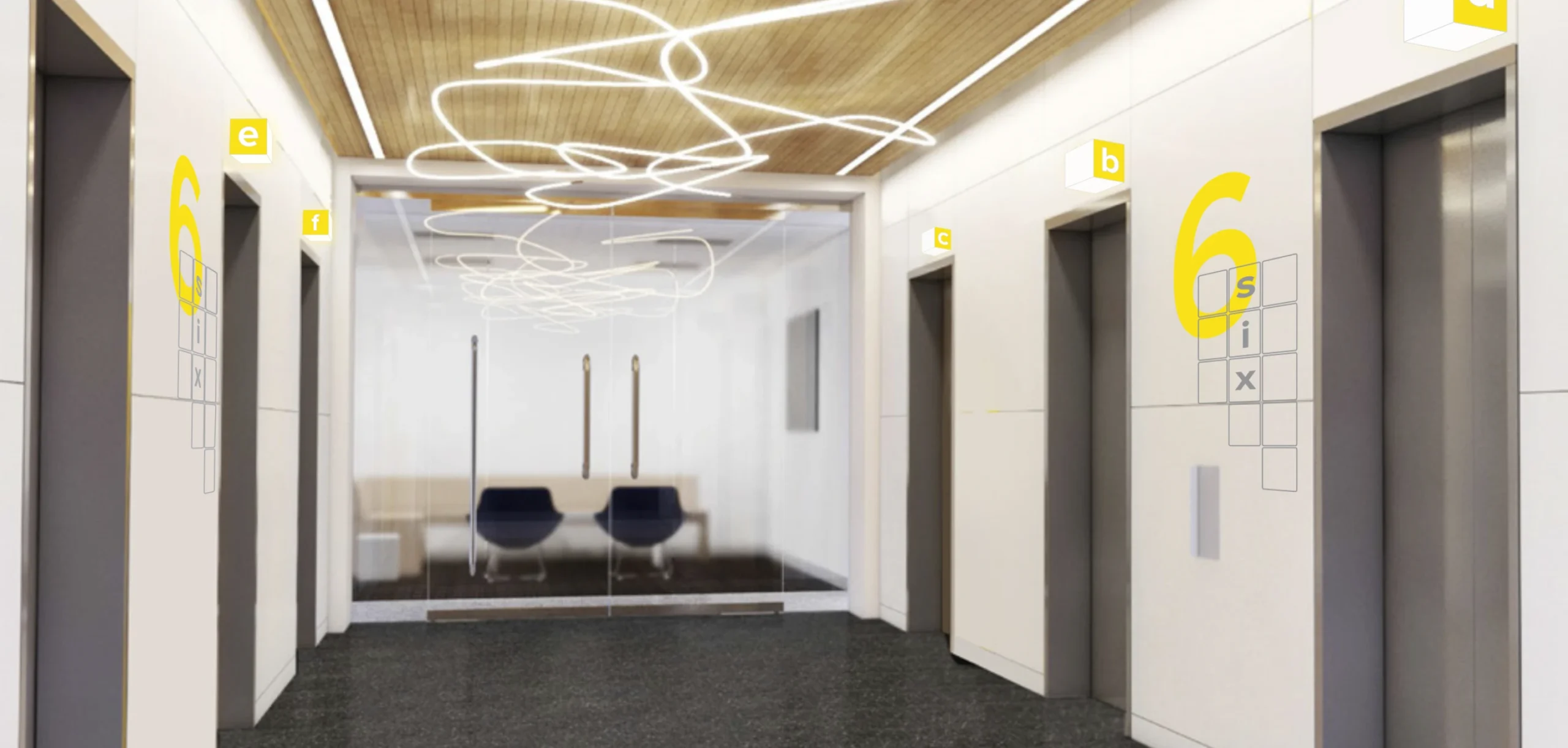
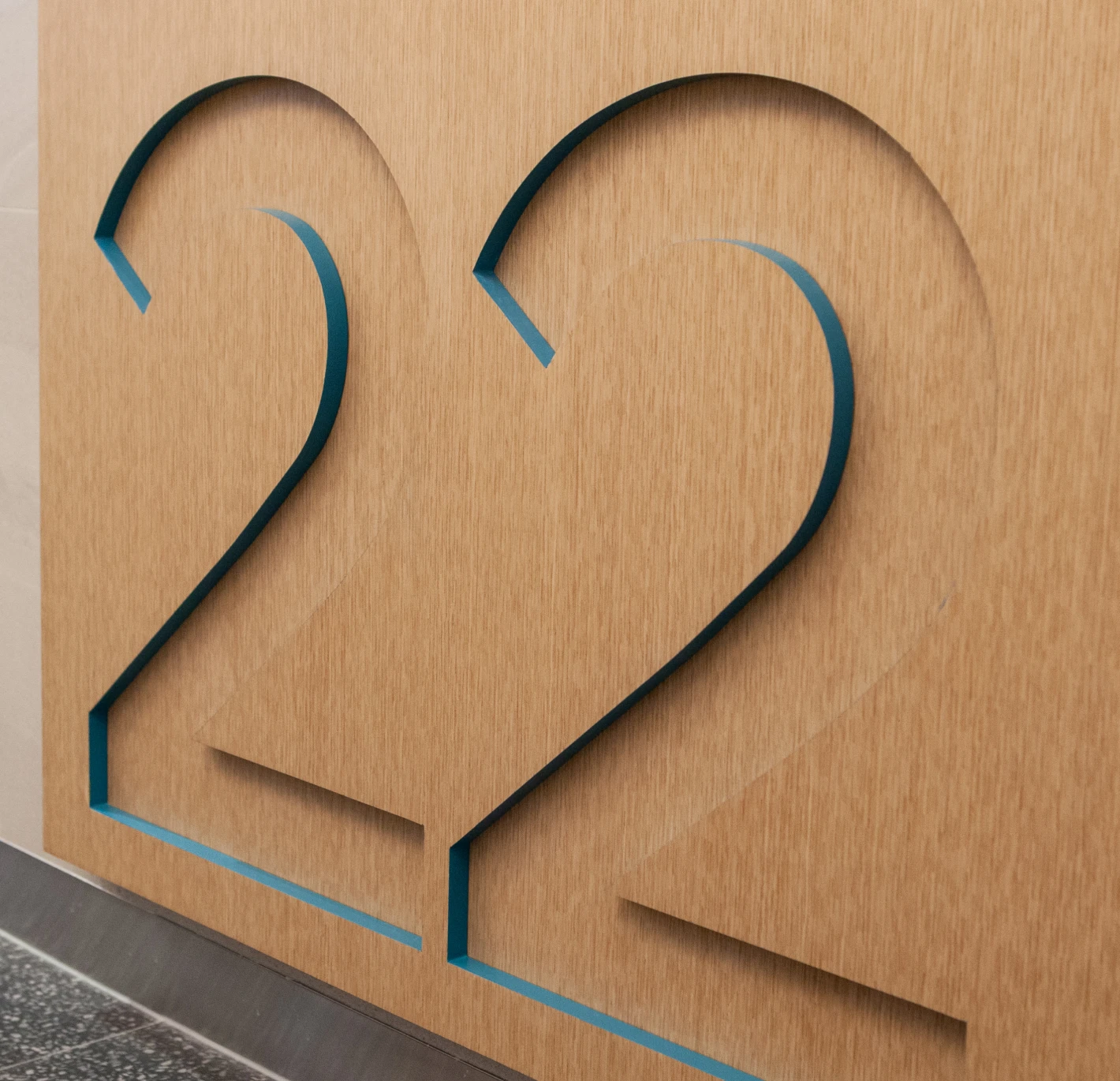
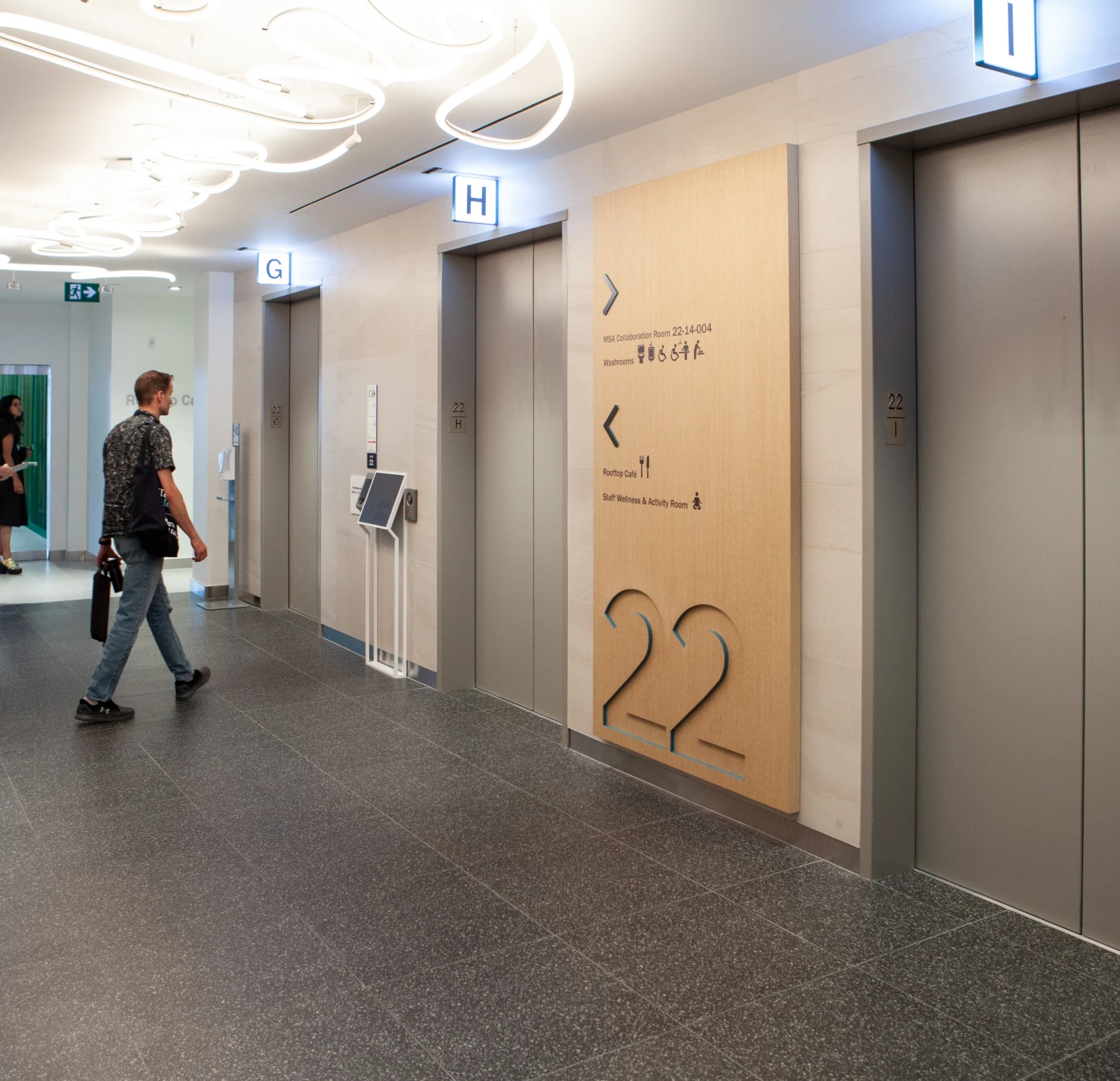
A journey of colour
Colour was another layer of the expression of joy and play integrated throughout each level of the building. Working closely with stakeholders, Forge curated hints of colour cues into signage and murals that changed on each floor. Working in harmony with interior design palettes, this journey of colour strengthens the sense of place identity whether at street level or travelling floor to floor.
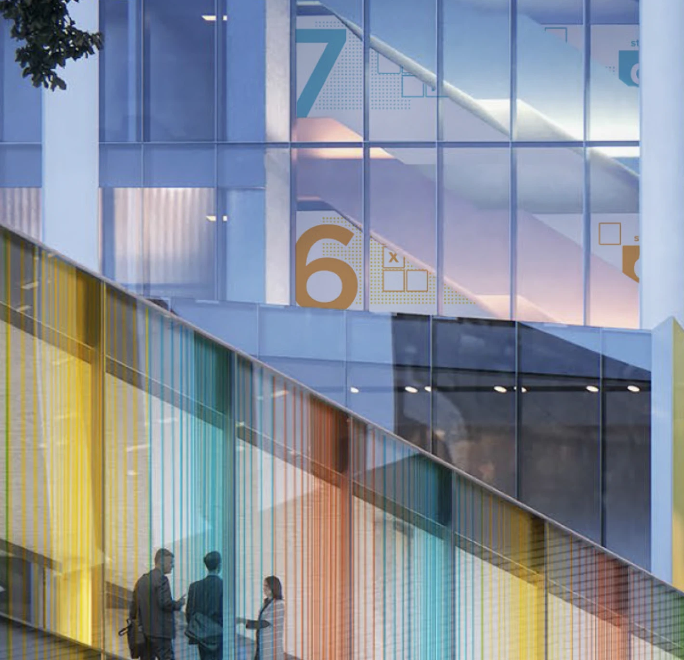
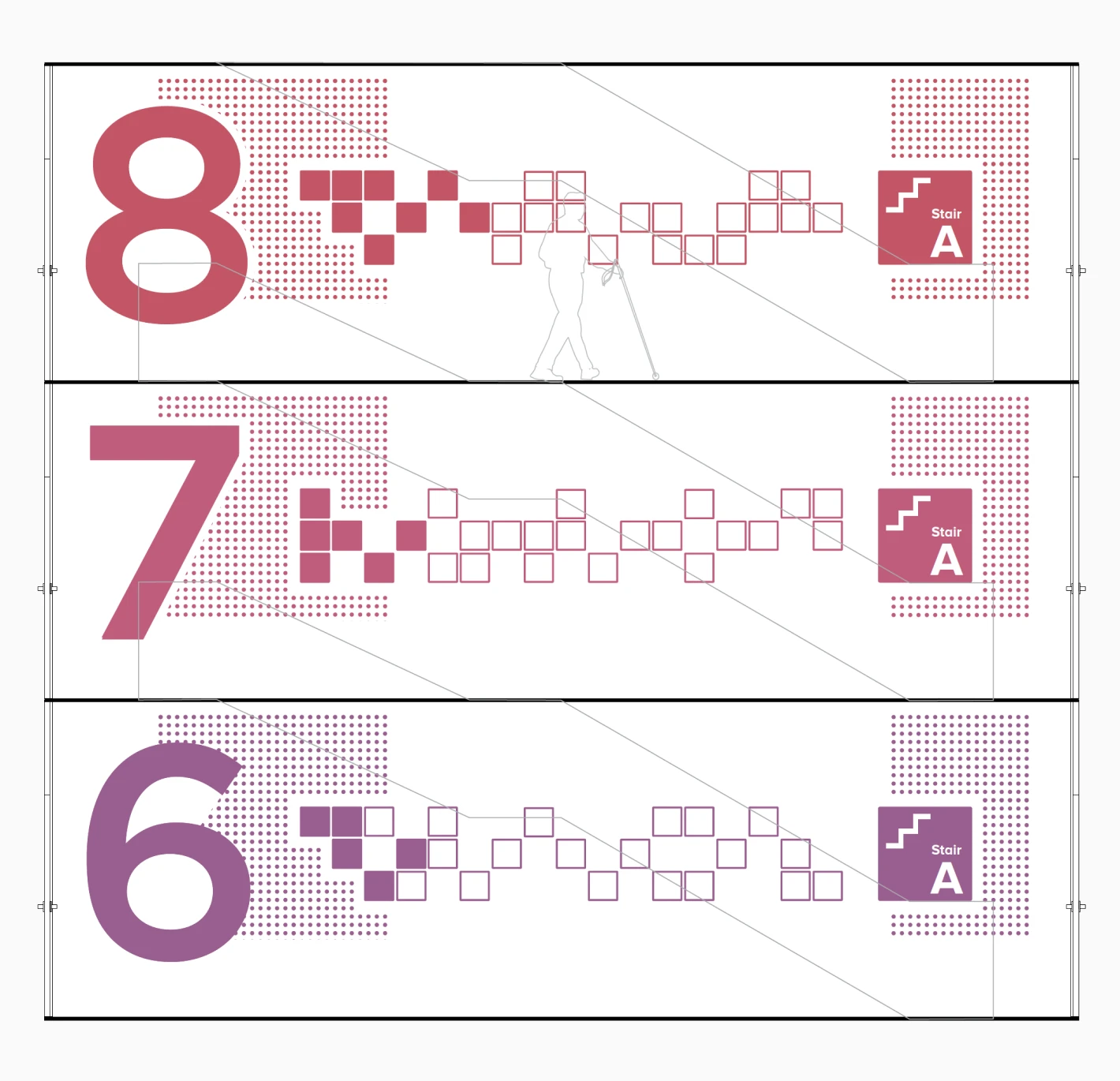
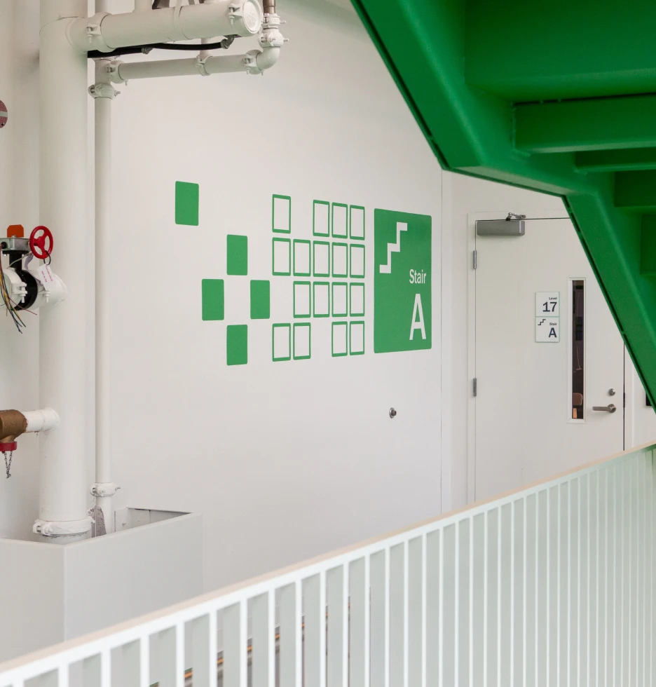
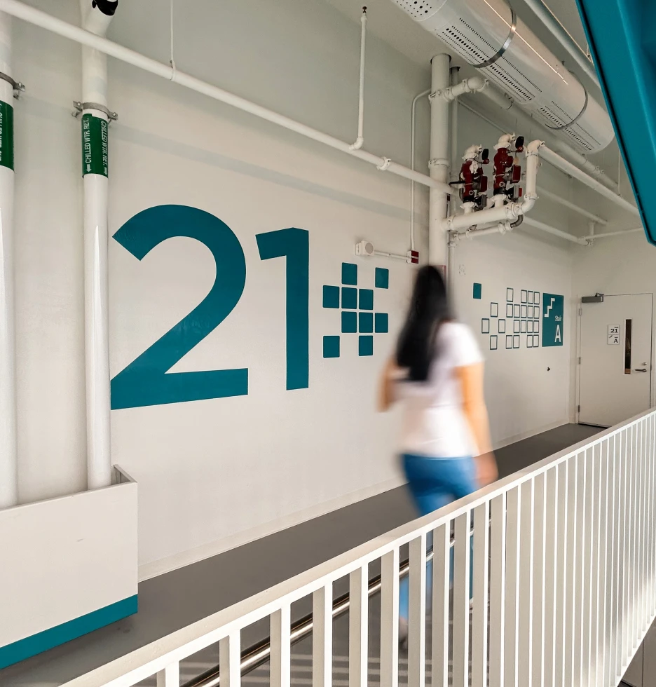
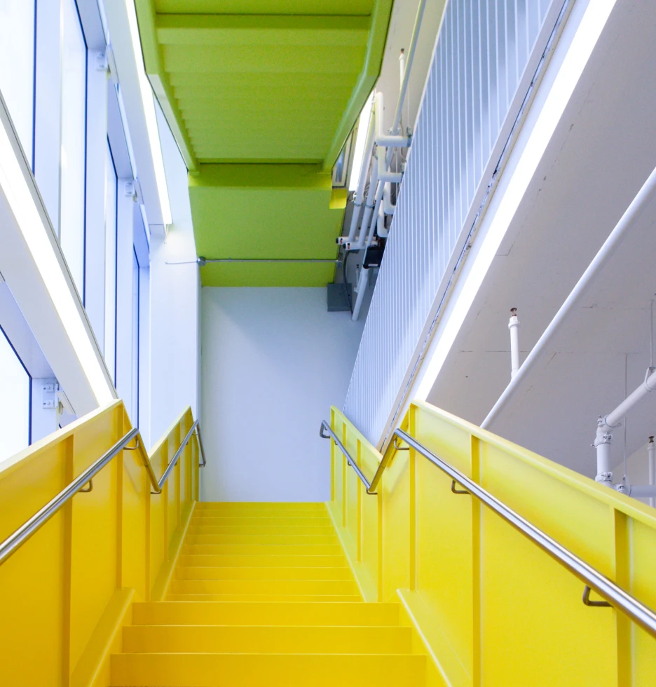
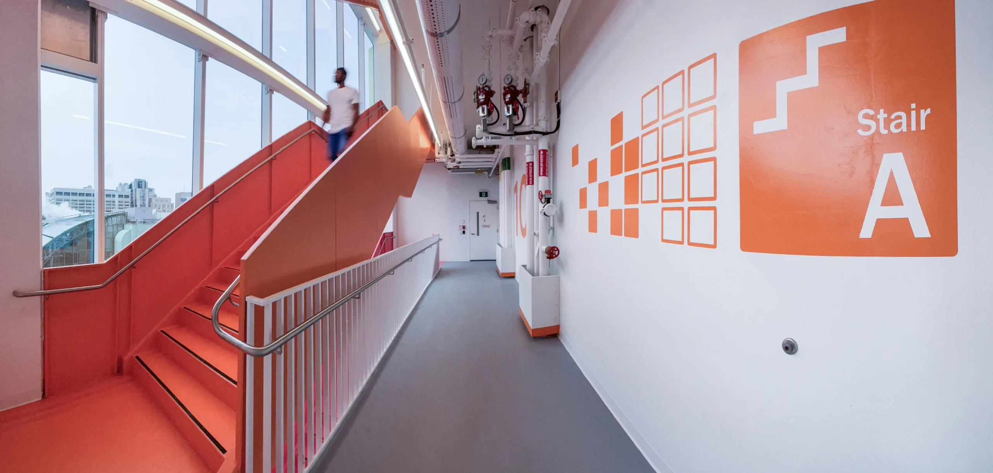
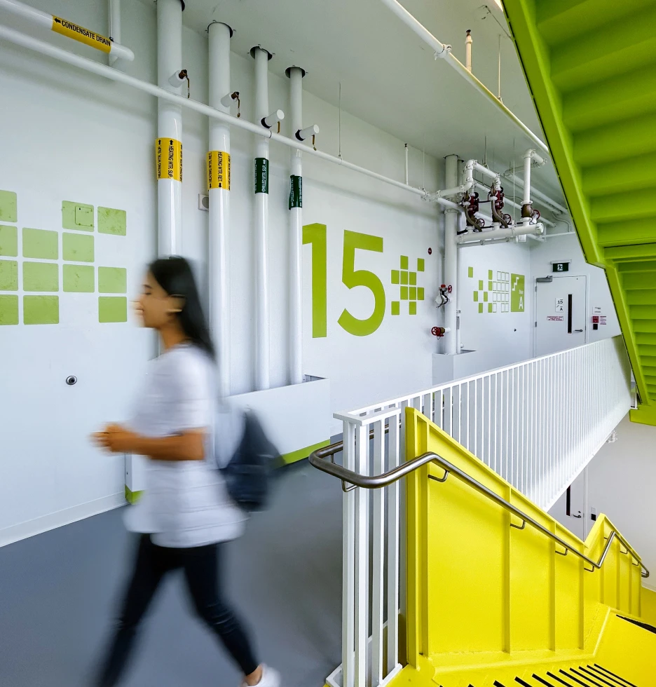
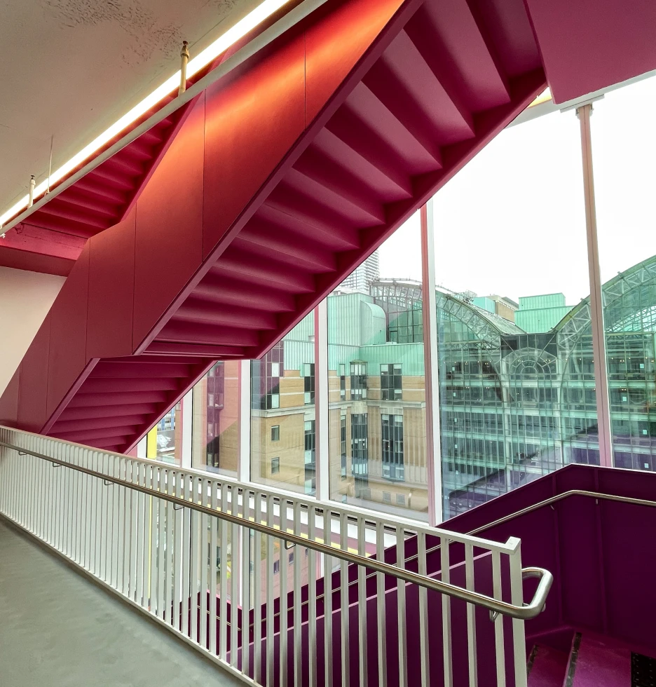
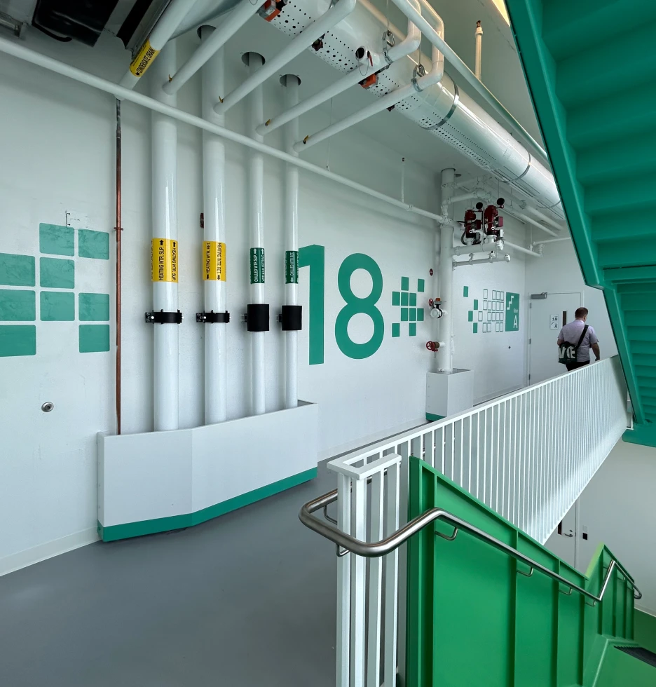
A metaphor for play
Crafting the space’s influence on how people feel became foundational to establishing a theme for placemaking. Forge explored children’s perspectives of joy and play as metaphors for developing a consistent visual language that became integral to each element of the wayfinding design. Taking cues from block letters, peg and post toys, provided a visual framework that developed over the course of the project.
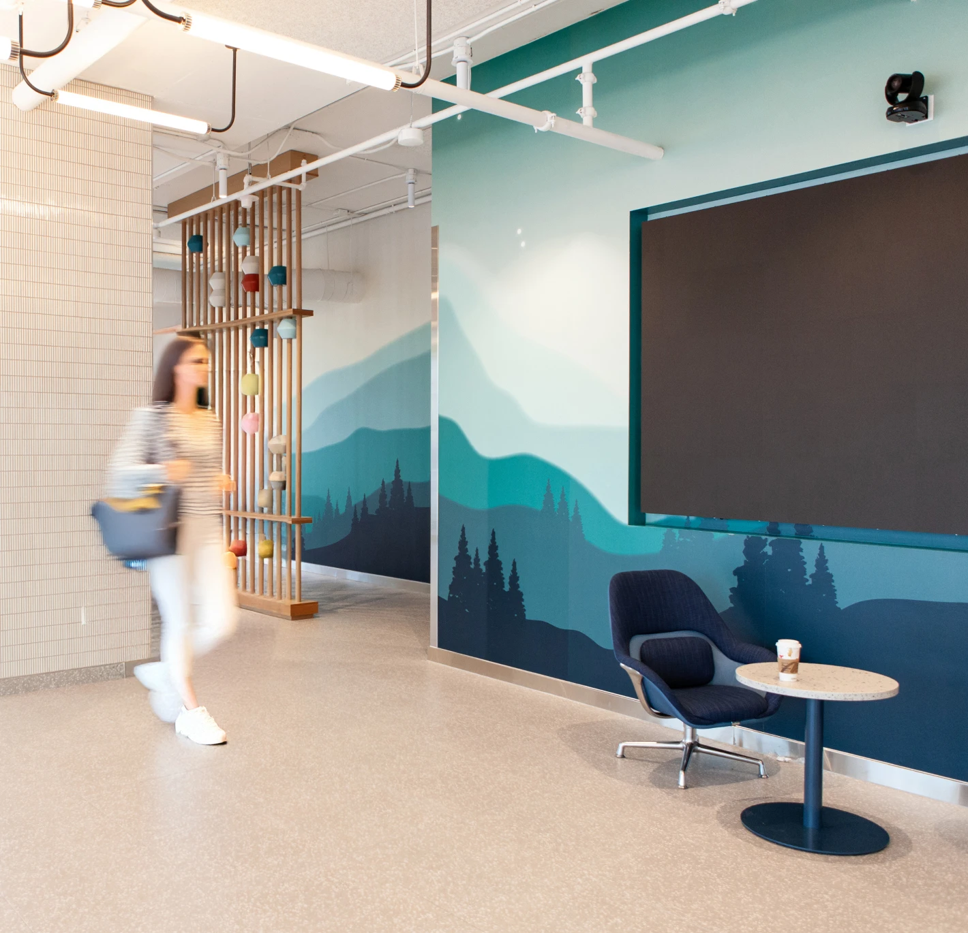

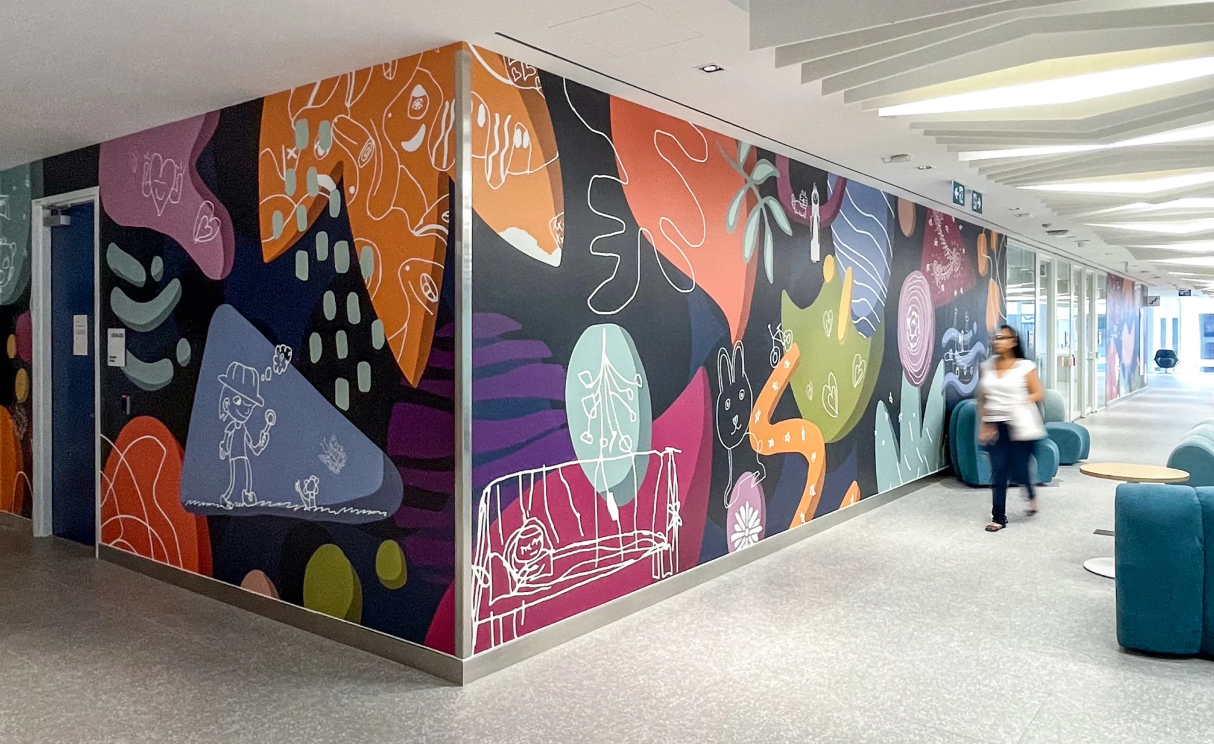
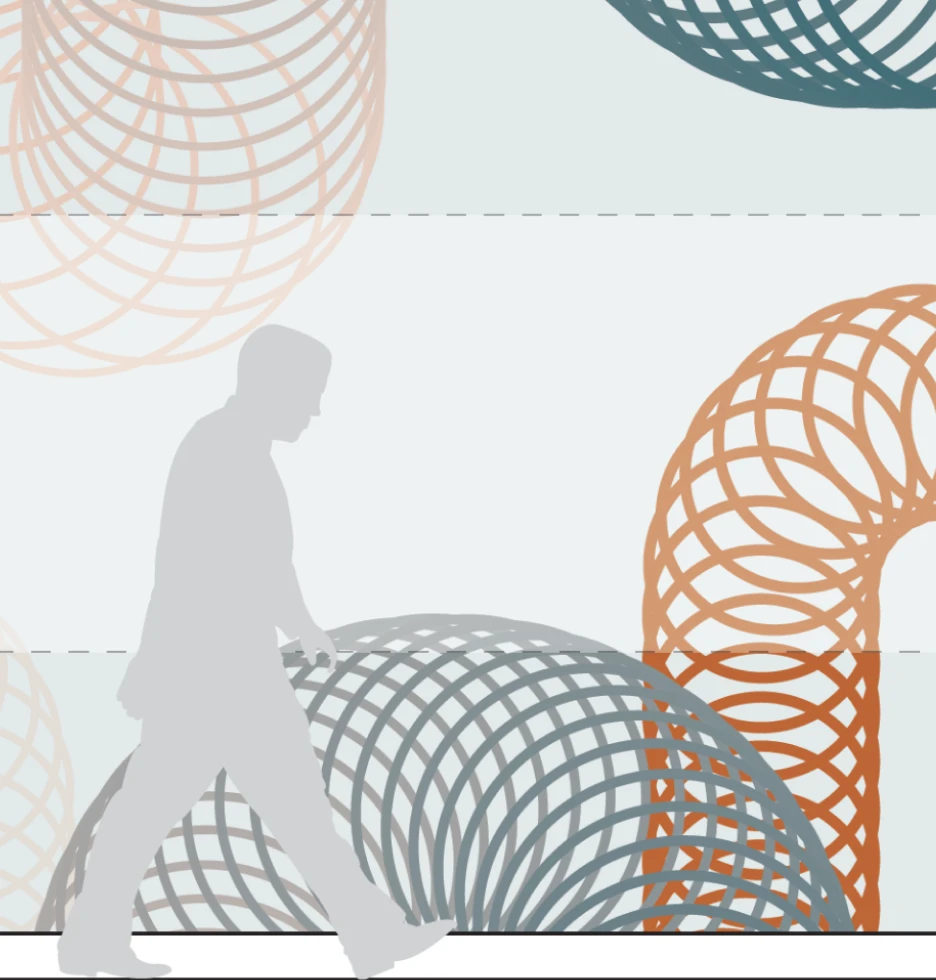
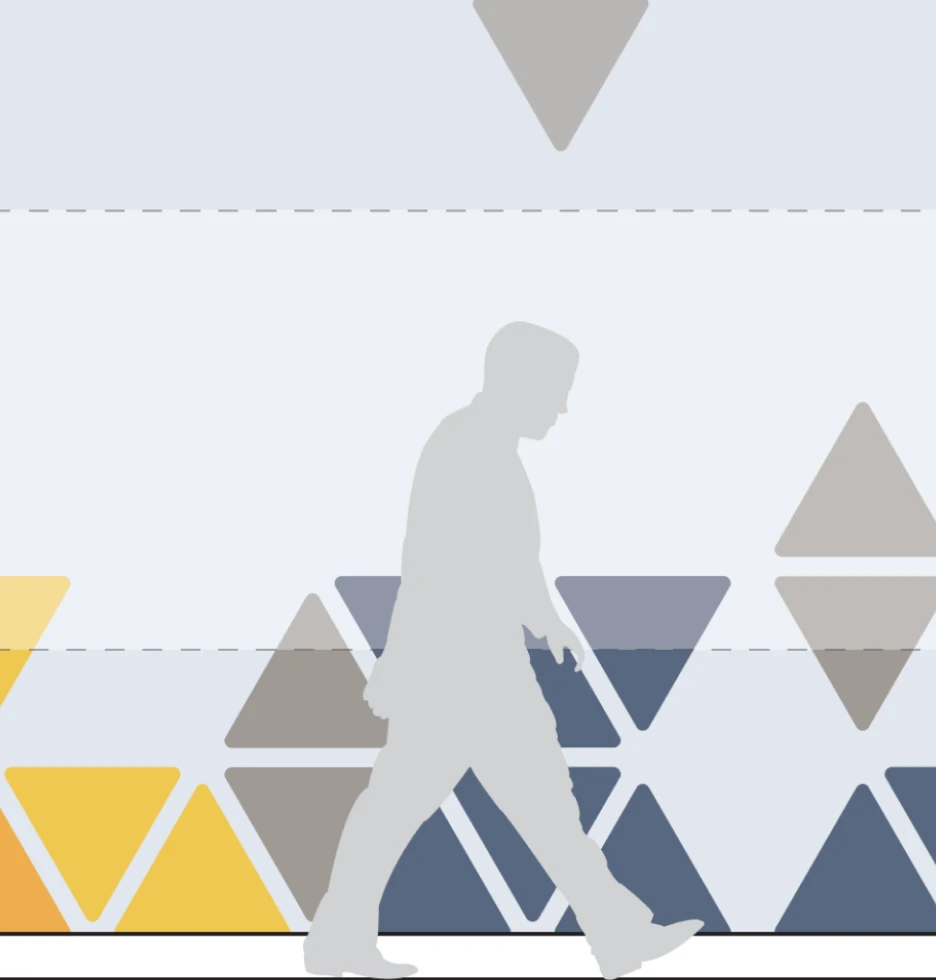
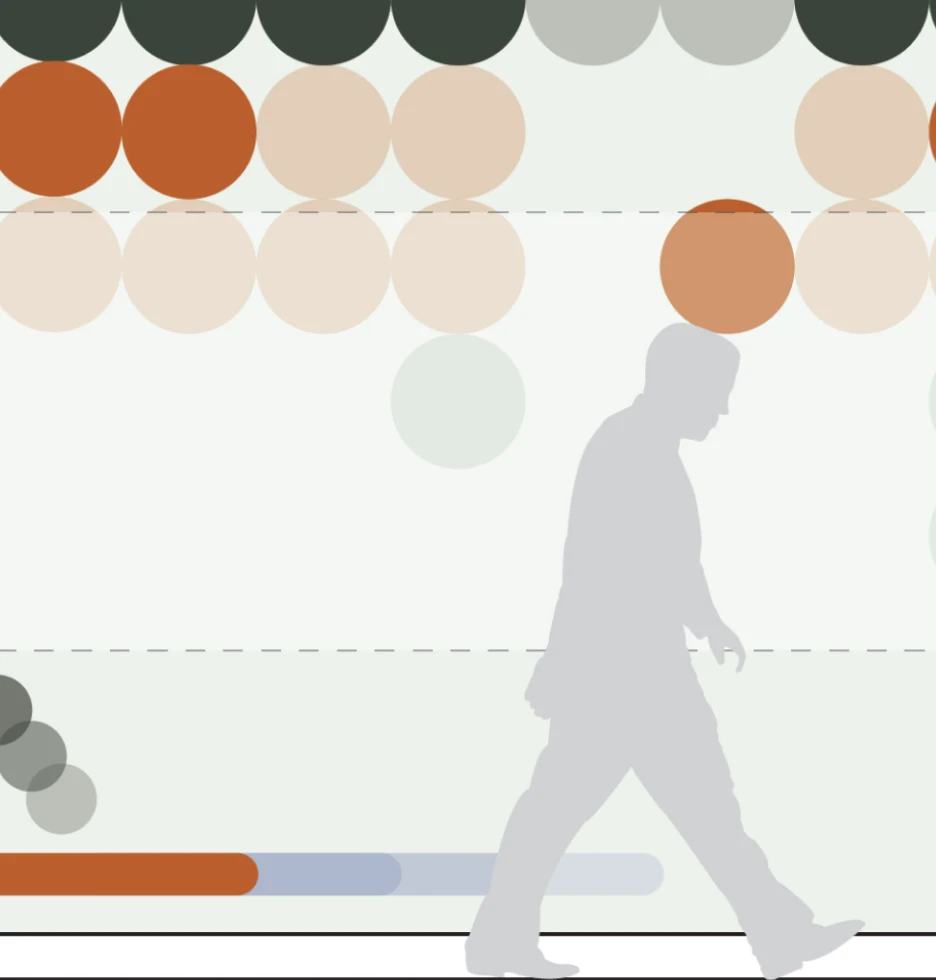
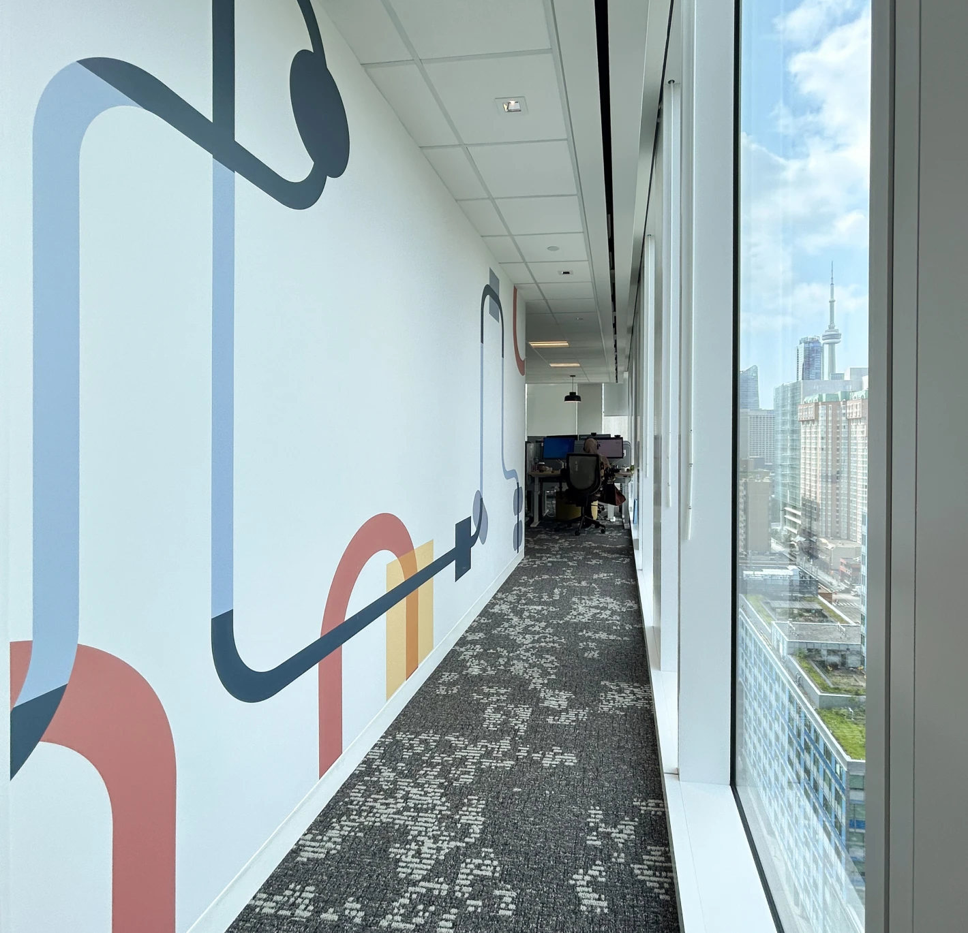
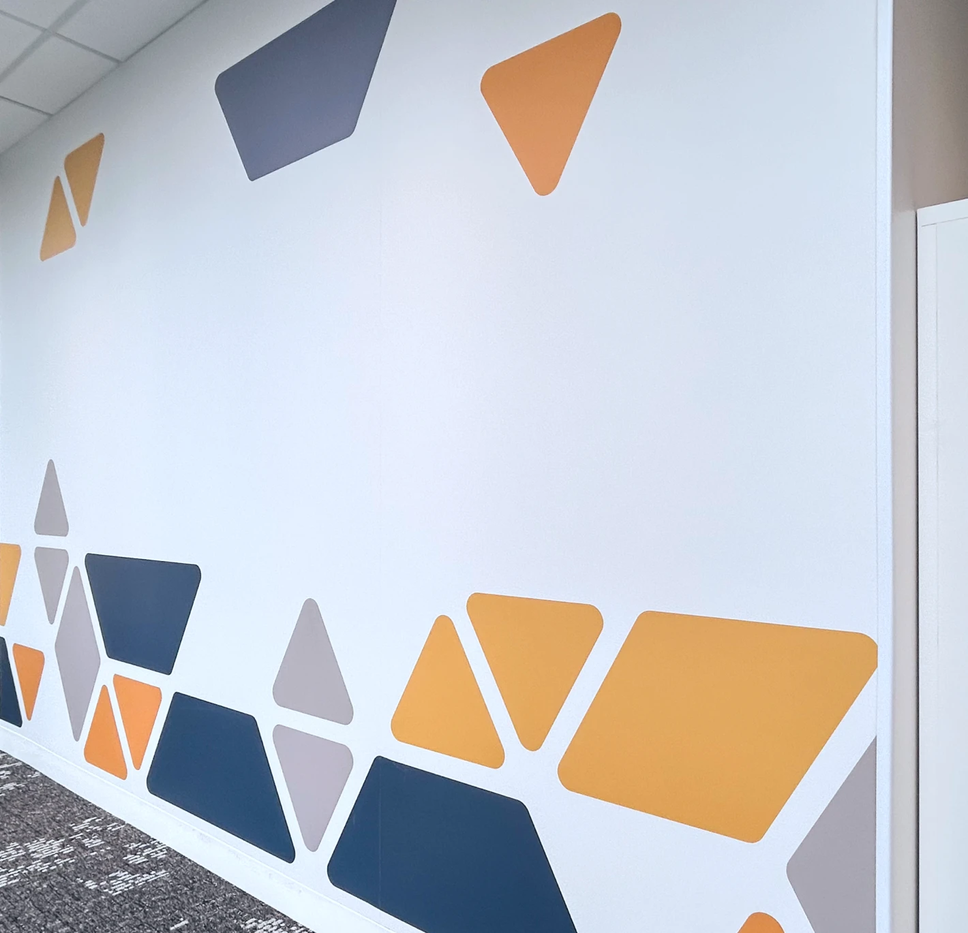
Freeing the act of mobility
Promoting safe and independent movement for people of all abilities was also an important priority for SickKids. Wayfinding included development of tactile maps and cues at key locations for people with sight disabilities. Forge advised on proper semiotic use of pictographic language to be inclusive to a wide audience, ensuring that design of these elements felt aligned with the overall visual narrative.
